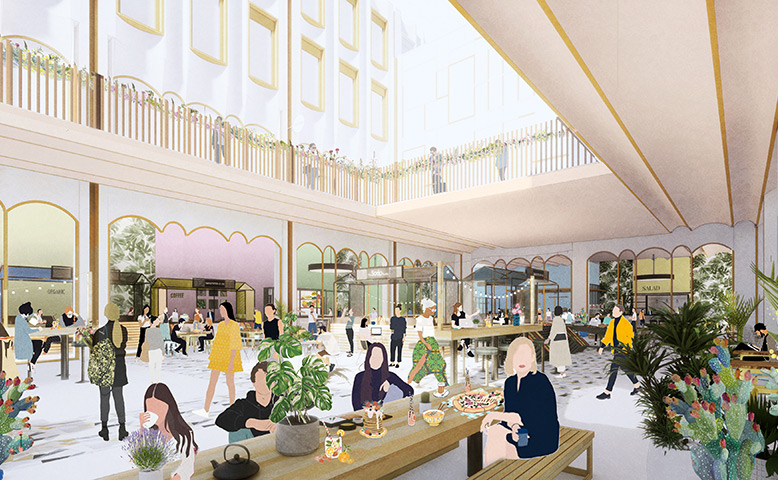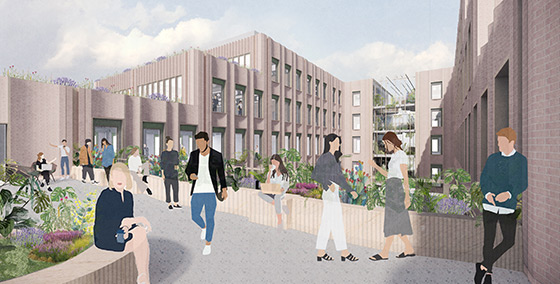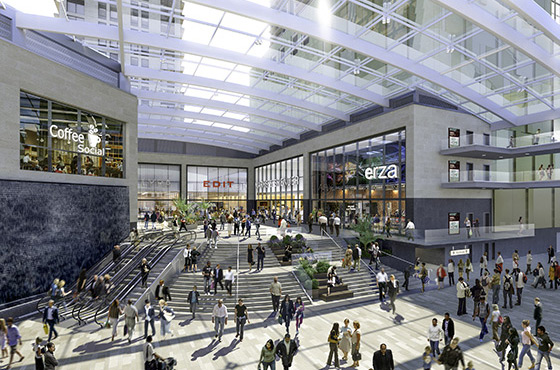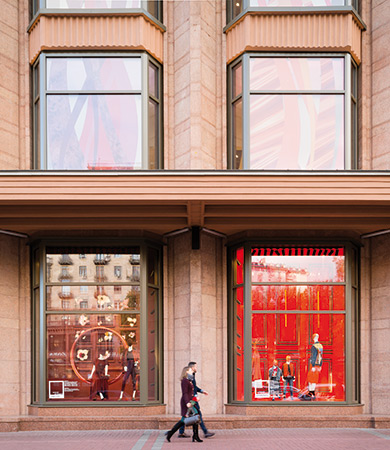
Both repurposing and redevelopment have a place in regeneration
Mixed-use, community-focused design: the key to urban regeneration
Across the UK, Europe and beyond, urban centres are in urgent need of regeneration. Smaller towns in particular have witnessed a sharp decline in recent years, with shops and businesses closing, infrastructure failing, vacancy rates rising, and visitor numbers falling. All of which has been deeply exacerbated by the impacts of Covid-19 and the increasing preference for online transaction and experience.
I believe that mixed-use, community-focused design holds the key to successful urban regeneration. With town centres no longer able to rely on singular sector propositions, and with monocultural design having clearly had its day, a diverse mix of assets and uses is essential for urban renewal. Not only is this approach vital to generating footfall and investment, it also reflects the blurring of boundaries in modern life.
Indeed, on a micro-scale for buildings, and on a macro-scale for towns, urban regeneration needs to support flexible patterns of live-work-play. Younger generations in particular (Millennials, Gen-Zs and Alphas) seek multiplicity and fluidity in their daily lives. By shifting away from rigid, single use models, and incorporating a mix of uses in their designs, developers can meet these expectations and provide an integrated and enriching urban experience.
As designers of large regeneration mixed use schemes, we have to take a holistic view that optimises synergy between uses and connectivity with neighbouring communities. The value is in the sum of the parts, not isolated aspects. Good sustainable design does not create island sites, disjointed from their environment; it creates connected, landmark sites.

Bringing town centres to life
As consultants on extensive redevelopment schemes in various global markets, at Benoy we have witnessed the power of mixed-use design in reactivating urban environments. In the UK, we have recently worked on regeneration projects in Woking and Wokingham – town centres which had both been losing market share to neighbouring locations.
In Woking, we delivered two public spaces that include retail, hospitality and public realm, with a core focus on blended typologies and tenure mixes. We integrated a build-to-rent residential development above a retail podium, which will provide a rich mix of uses and dimensions for the local community. We also incorporated positive ground-scaping. Our aim throughout was to improve quality of life, while creating a vibrant town centre where people want to be. And as it nears completion, the project looks set to accelerate Woking’s upward trajectory and help realise its commercial potential.
In Wokingham, meanwhile, we reimagined a town centre as a thriving destination for commerce and urban living. Across two mixed-use developments, we combined modern retail formats, F&B, leisure, and a significant quantum of residential space. As in Woking, we applied the principles of community-focused design to both preserve and enhance the town centre asset, giving back to the community through a mix of amenities and greenspace.

Repurpose and rebuild
The Elms Field project in Wokingham delivers an animated ground floor of shops, restaurants and businesses. But perhaps the heart of the development is the Everyman Cinema, located in a commanding position overlooking the regenerated park. The space has become something of a modern village hall and focus for the wider community, capable of hosting a range of social and leisure functions. The success of this complex and multifaceted building is reflective of a mind-shift in local developers, who are beginning to see different uses at different moments in existing assets.
The repurposing of assets is certainly something we expect to see more of in urban regeneration – particularly in the retail sector. Looking forward, we anticipate that retail assets, hollowed out by years of decline and, more recently, the global pandemic, will need to flex to encompass a wide range of uses, such as workspace, residential and logistics. In turn, high streets and shopping malls will need to focus less on filling space with stock, and more on repurposing that space for wider cultural needs, as well as for showrooming, fulfilment, back-of-house functions and last-mile delivery. As part of our efforts to renew urban centres, we need to shift from rigid, large-scale retail developments towards something more blended and compelling.

In Kiev, Ukraine, Benoy recently did exactly that. Taking a grand old department store – TSUM, which although impressive in scale failed to deliver any form of experience – and transforming it into a compelling collection of retailers, boutiques and restaurants. We extensively remodelled the building’s interior, inserting a dramatic atrium and inviting visitors on a vertical journey which constantly reveals new vistas and rich retail experiences.
This dynamic and elegant interior takes place behind a lovingly restored historical façade, maintaining its cherished status in the hearts and minds of the community. Establishing a multifaceted retail model and impactful spatial environment, we were able to create a commercially relevant and fully integrated destination which renews the eclectic culture of central Kiev.
Unfortunately, repurposing existing assets through retrofit is not always possible and many large retail footprints involve inflexibly built, monocultural spaces that can resist positive transformation. And if town centre survival means increasing density and tenure mixes, then a certain amount of rebuilding is inevitable. This presents a challenge to designers and developers, but with creativity and determination, is one I believe can be resolved sustainably in the years ahead.
In London, for example, we were approached by a client to consider the future of their site on the famous King’s Road. The 1980’s building in question did not lend itself to adaption, so we proposed a new build on the principles of long life, loose fit, low energy. Looking for inspiration, we discovered the site had been a botanical nursery in the 19th Century, and over the years had always retained a component of open space. As such, we decided to reinstate the ‘lost courtyard’ in the centre around which the new build forms. Aside from being a great public space, the courtyard provides increased frontage, which has allowed us to carve up units to respond to different market demands. It has also enabled us to transform what would otherwise be a basement floor into a vibrant food market destination, while various entry points offer potential for future uses. It’s a project that engages passers-by on multiple levels, and has benefited greatly from a client who understands the importance of responding to the desires of the community and aligning with the local urban character.
Twenty-first century urban environments
Ultimately, urban regeneration in the twenty-first century needs to reflect and support the way local people live their lives. It also needs to respond to the pressures on existing land and assets, and to the increased demand for housing.
By exploring new mixed-use urban typologies, we can address these needs and revitalise the urban landscape. I see great potential in a community ecosystem of street-facing retail and leisure operations, businesses and services which, with residential, recreational and commercial integrated above, can create economically viable, human-centric schemes that meet the needs of local businesses and residents.
Difference and diversity enrich human society. In our buildings, towns and cities, the mixed-use principle provides an opportunity to co-locate and combine a range of uses that have previously been kept apart. And an opportunity to regenerate urban environments in a way that delivers long-term value on multiple levels.



